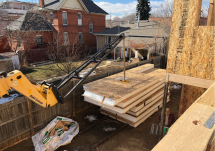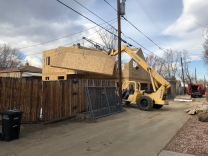In only 10-days our two story house has risen out of the ground for the biggest impact yet. It was a fun process to watch the SIP (Structural Insulated Panel) crew unconventionally construct the Tandem House using these pre-manufactured walls (and roof). The walls, with their insulated core that is sandwiched between two layers of structural board already have windows, doors and account for cutouts for details like structural beam fittings. The use of these panels require more design drawings and a higher level of detail upfront but when they arrive onsite, installation is a quicker process than traditional stick build construction. The house is framed, sheathed and insulated at the same time. The overriding benefit is a tight building envelope with higher insulating properties.
Now to the fun part… the timelapse!
The Details:



























2 thoughts on “SIP Installation”